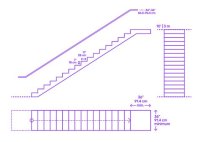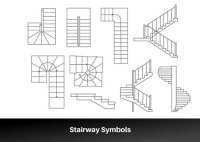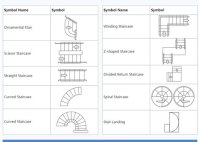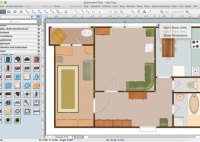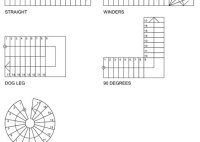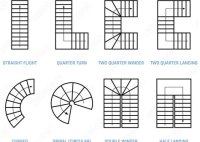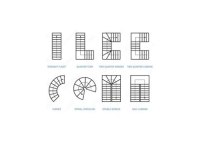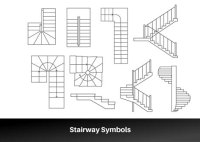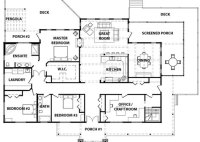Size Of Stairs In Floor Plan Feet
Size of Stairs in Floor Plan Feet When designing or interpreting a floor plan, accurately understanding the size of stairs is crucial for planning furniture placement, ensuring safe passage, and visualizing the overall flow of the space. While a floor plan may not always include detailed dimensions for every stair component, it typically provides essential information about the… Read More »

