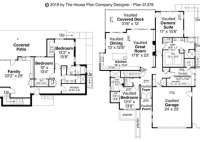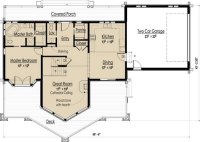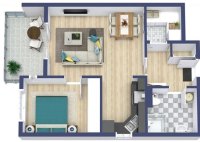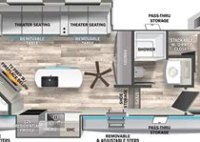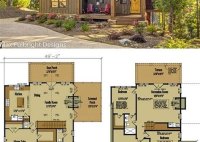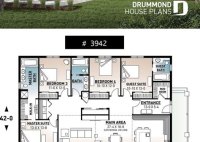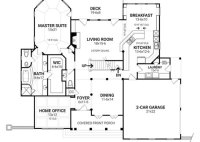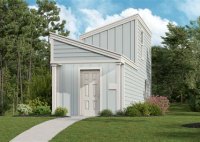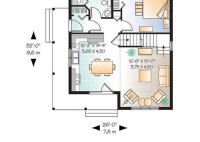Design The Perfect Home: A Comprehensive Guide To Floor Plans
Designing a home floor plan entails meticulously arranging the rooms and spaces within a residential structure to fulfill the functional requirements and aesthetic preferences of its occupants. It serves as a comprehensive blueprint that guides the layout, flow, and overall functionality of the living space. Whether it’s a sprawling mansion or a cozy cottage, the floor plan lays… Read More »

