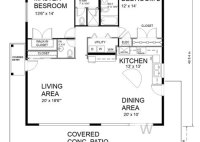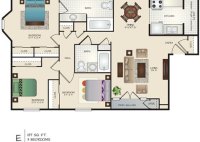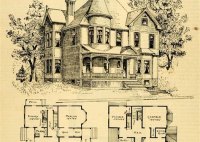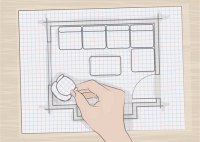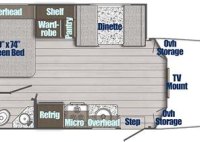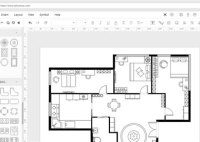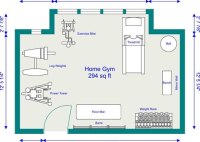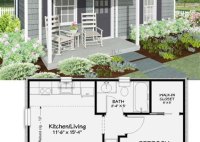Open Up Your Home: Discover The Benefits Of 2 Bedroom Open Floor Plans
A 2 bedroom open floor plan is a type of home layout in which the living room, dining room, and kitchen are all one large, open space. This type of floor plan is popular in modern homes, as it creates a more spacious and airy feel. Open floor plans can also be more functional, as they allow for… Read More »

