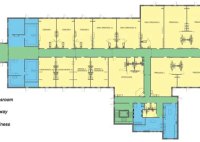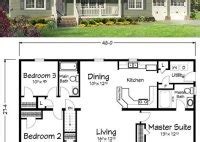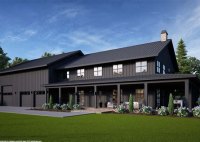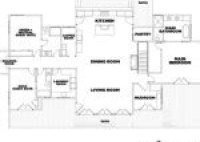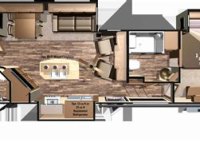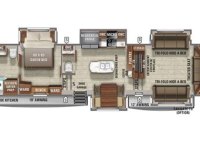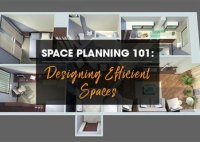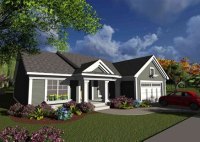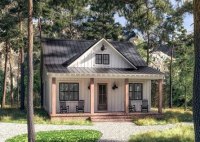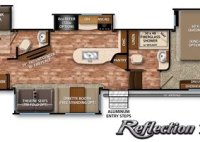Ingenious Small Daycare Floor Plans To Foster Children's Growth
Small daycare floor plans are designed to provide a safe and stimulating environment for young children in a limited space. They typically include designated areas for sleeping, eating, playing, and diapering, as well as a small office or reception area. When designing a small daycare floor plan, it is important to consider the specific needs of the children… Read More »

