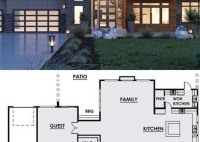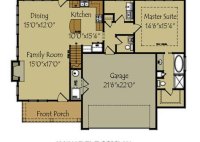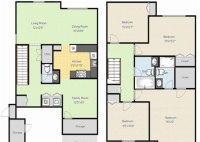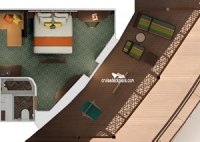Design Your Dream Family Home: Comprehensive Floor Plans For Modern Families
Family home floor plans are blueprints that outline the layout and design of a home intended for a family’s needs and requirements. They specify the room sizes, shapes, and interconnections, as well as the placement of fixtures, appliances, and other architectural elements within the structure. For instance, a family home floor plan might include a spacious living room… Read More »










