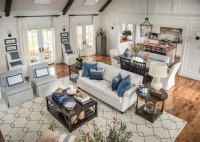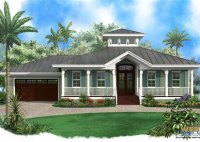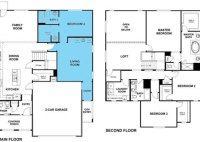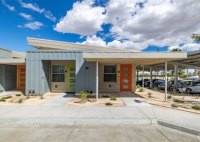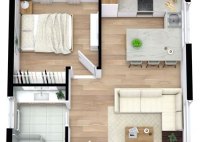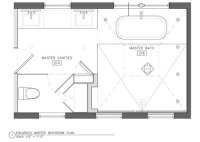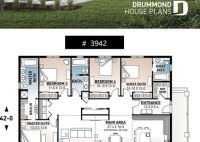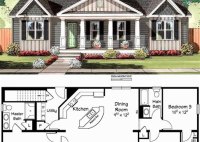Discover Anthem Of The Seas: Explore The Ship With Our Comprehensive Floor Plan
An Anthem Of The Seas floor plan is a detailed representation of the layout and arrangement of various spaces and amenities within the cruise ship. It provides a comprehensive overview of the ship’s design, allowing passengers to familiarize themselves with the location of cabins, dining areas, entertainment venues, and other facilities. Understanding the floor plan of Anthem Of… Read More »


