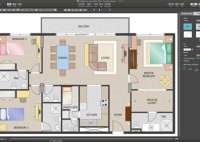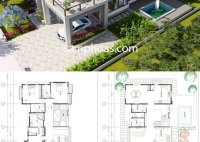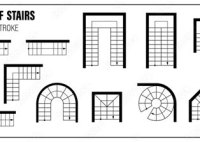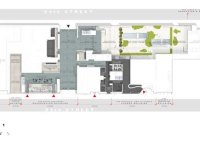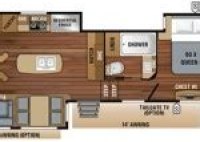What Do You Call Someone Who Draws House Plans And Designs For Them
What Do You Call Someone Who Draws House Plans and Designs For Them? When envisioning the construction of a new home, the creative process often begins with a dream and a blank sheet of paper. But to translate that dream into reality, you need a skilled professional who can transform those initial sketches into detailed blueprints and comprehensive… Read More »

