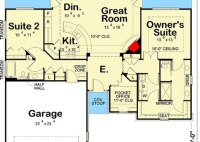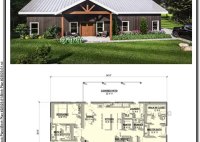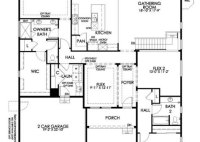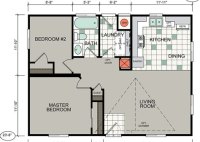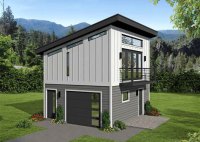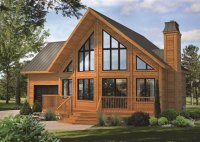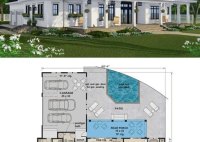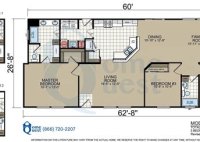Discover Your Dream Home: Two Bedroom Ranch Floor Plans
Two bedroom ranch home floor plans are a popular choice for those who want a single-story home with a simple and efficient layout. These homes typically feature two bedrooms, one bathroom, a living room, a kitchen, and a dining area. They can range in size from 800 to 1,200 square feet, and can be built on a variety… Read More »

