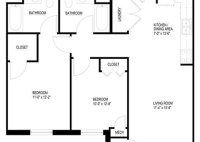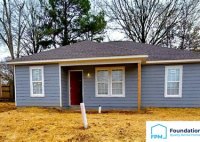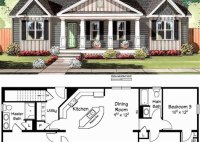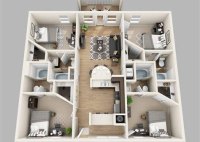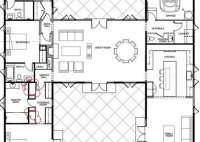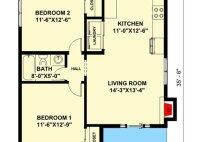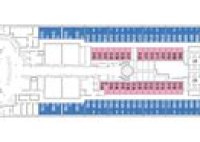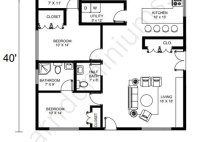The Ultimate Guide To Walk-In Closet Floor Plans: Design A Closet That Meets Your Needs
A Walk In Closet Floor Plan is a diagram or schematic representation of the layout and organization of a walk-in closet, a dedicated room or space within a home or building specifically designed for storing clothing, accessories, and other personal belongings. It typically includes the dimensions and arrangement of shelves, drawers, rods, and other storage components, as well… Read More »



