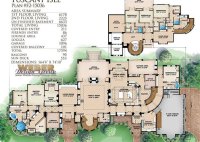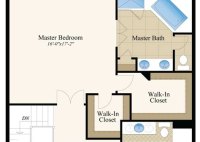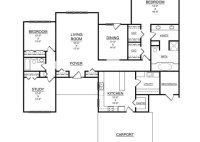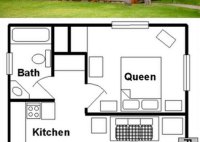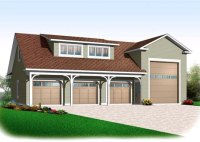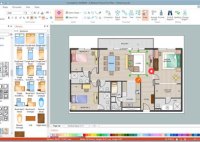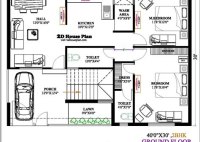Design A Floor Plan: A Comprehensive Guide To Creating Functional And Stylish Spaces
Designing a floor plan involves creating a scaled drawing of a space that reflects its layout and the placement of its various components. It provides a visual representation of the spatial relationships and dimensions of a specific area, typically a room, a building, or a property. For example, architects and interior designers utilize floor plans to plan the… Read More »


