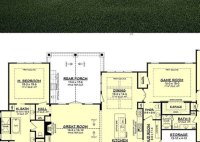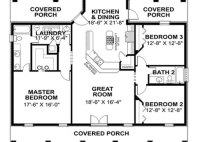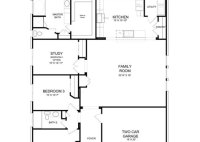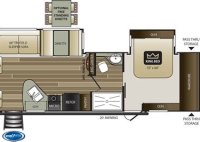Visualize Your Dream Space: Furniture On Floor Plans
Furniture On Floor Plan is a precise representation of the furniture arrangement within a room or space. It serves as a visual guide to help arrange furniture efficiently and create an optimal layout. By positioning furniture virtually, interior designers can experiment with different configurations and ensure that furniture placement meets both functional and aesthetic requirements. For instance, in… Read More »










