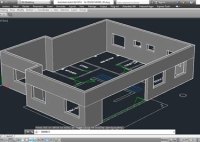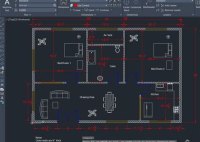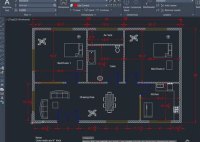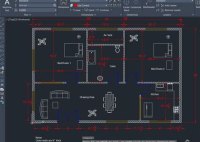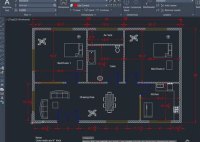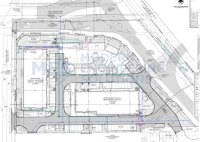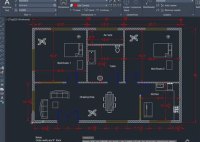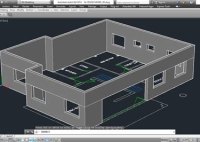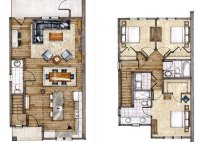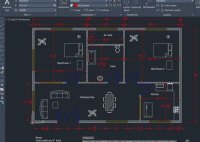How To Draw 3d House Plan In Autocad 202
How To Draw a 3D House Plan in AutoCAD 2020 AutoCAD is a powerful tool for architectural design, allowing users to create precise and detailed 2D and 3D models. This article provides a step-by-step guide on how to create a 3D house plan in AutoCAD 2020. While the specific interface might vary slightly in newer versions, the fundamental… Read More »

