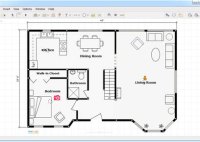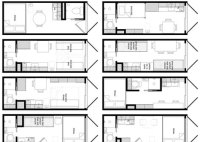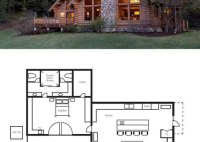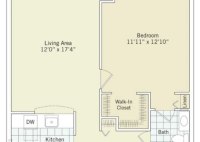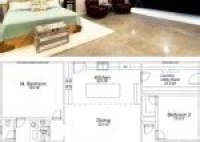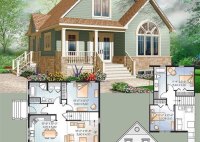Discover Floor Plans Instantly By Address
Floor plans are essential blueprints that provide a detailed layout of a building’s interior. They are crucial for architects, designers, contractors, and homeowners alike, as they offer a visual representation of the space distribution, room dimensions, and structural components. In today’s digital age, accessing floor plans has become more convenient with the advent of online platforms. The ability… Read More »


