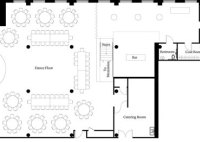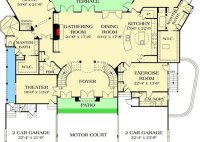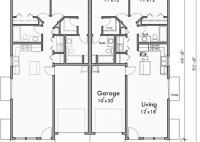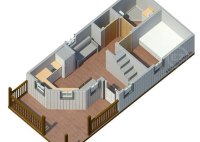Unlock Your Inventory Potential With The SBA Dealer Floor Plan Financing Program
The U.S. Small Business Administration (SBA) Dealer Floor Plan Financing Program is a loan program designed to help small businesses, such as car dealerships and heavy equipment dealers, obtain financing to purchase inventory. The program provides loans of up to $5 million to eligible businesses, with terms of up to ten years. The loans can be used to… Read More »










