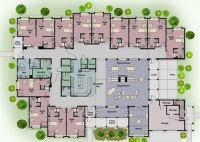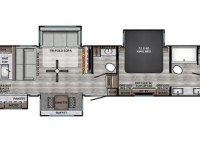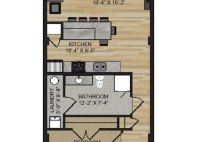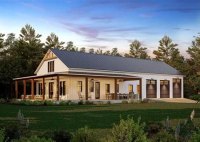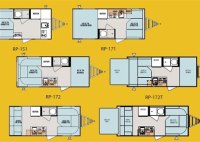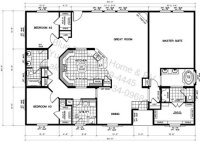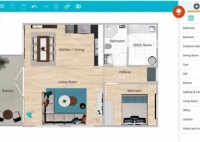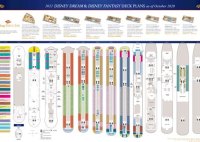Retirement Home Floor Plans: Design Options For Comfort, Safety, And Personalization
Retirement home floor plans are specialized designs that cater to the unique needs and preferences of seniors. These floor plans aim to provide a comfortable, safe, and accessible living environment for individuals who are preparing for or have entered their retirement years. Retirement home floor plans typically prioritize ease of movement, accessibility features, and a focus on safety.… Read More »

