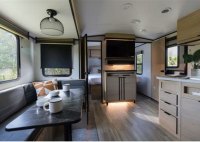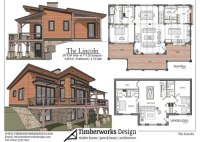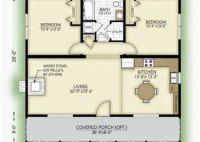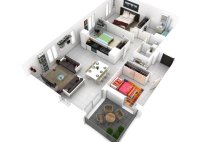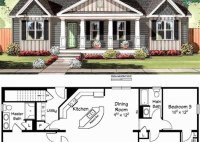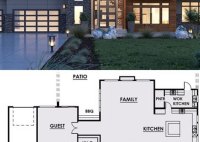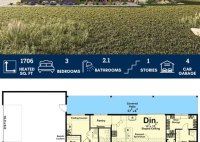Explore The Ultimate Toy Hauler Bunkhouse Floor Plans For Adventure-Seekers
Toy Hauler Bunkhouse Floor Plans: Essential Considerations for Multi-Purpose RV Adventures Toy Hauler Bunkhouse Floor Plans are meticulously designed layouts within recreational vehicles (RVs) that seamlessly integrate a spacious garage area for hauling toys and equipment, such as ATVs, motorcycles, or dirt bikes, with a comfortable living space featuring a designated bunkhouse section. This innovative design offers unparalleled… Read More »

