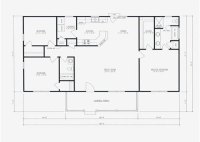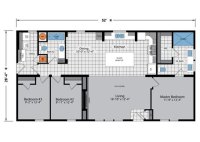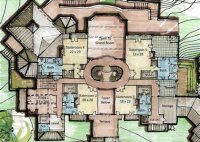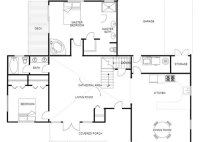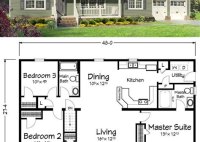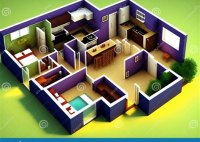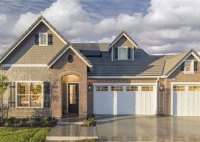3 Bedroom 2 Bath House Floor Plans: Design Your Dream Home
3 Bedroom 2 Bath House Floor Plans, typically abbreviated as “3BR/2BA”, are architectural blueprints that outline the layout and design of a residential property with three bedrooms and two bathrooms. These floor plans serve as a comprehensive visual representation of the home’s interior space, providing detailed information on room dimensions, door and window placements, fixtures, and overall spatial… Read More »

