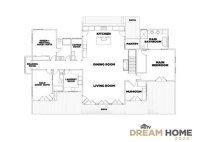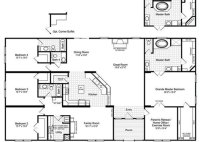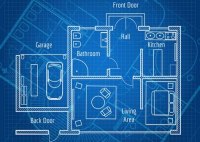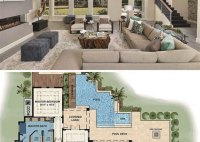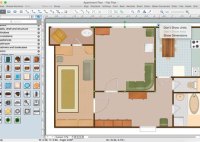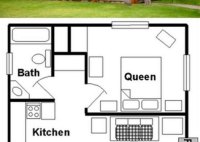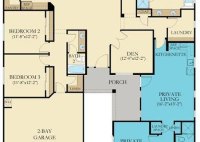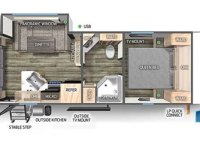Discover Versatile Residential Floor Plans: Tailor Your Dream Home
A residential floor plan is a graphical representation of the layout of a building, typically showing the arrangement of rooms, doorways, and windows. Floor plans are used to aid in the design, construction, and renovation of buildings, as well as for interior design and furniture placement. For example, a floor plan of a house might show the location… Read More »

