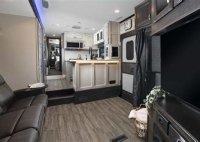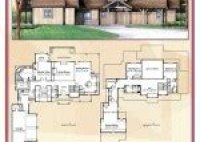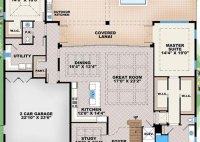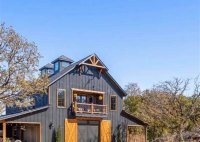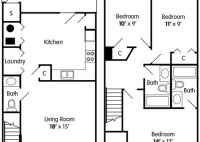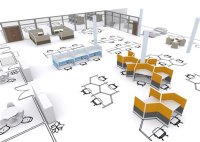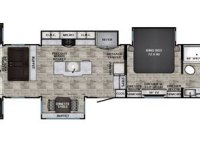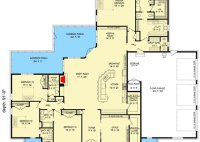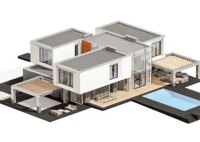Explore The Latest 2023 Toy Hauler Floor Plans For Endless Adventure
A toy hauler is a recreational vehicle designed to transport both passengers and toys, such as motorcycles, ATVs, or dirt bikes. It features a rear garage area that can be loaded with toys and a living area in the front for sleeping, cooking, and relaxing. The floor plan of a toy hauler determines the layout of the living… Read More »

