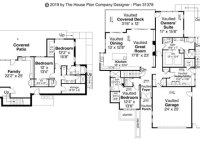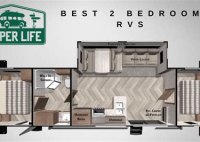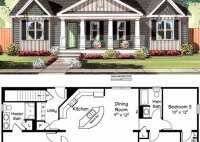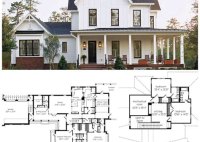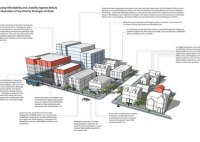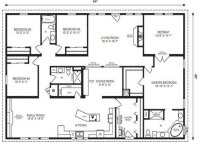Design The Perfect Home: Explore Our House Floor Plans
House Floor Plans Design encompasses the conceptualization, drafting, and layout of the interior spaces of a house. It involves the arrangement of rooms, hallways, staircases, and other architectural elements within the confines of the building’s footprint. Floor plans are blueprints that guide the construction process and serve as a visual representation of the home’s functionality and aesthetic appeal.… Read More »

