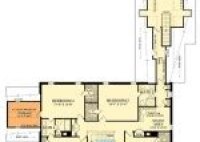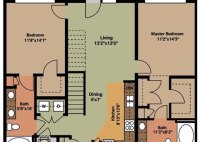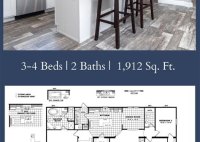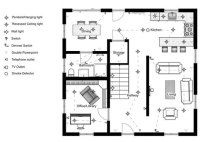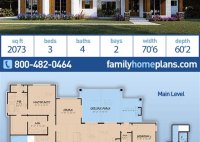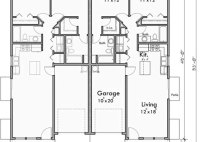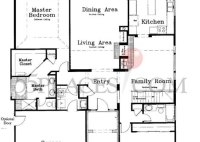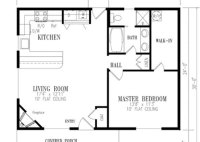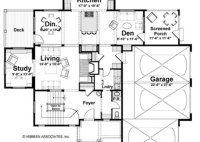Explore The Elegance Of Georgian House Floor Plans: A Timeless Architectural Style
Georgian house floor plans are architectural designs that embody the distinct characteristics of the Georgian period (1714-1830) in Great Britain. These floor plans define the layout and arrangement of rooms within a Georgian house, emphasizing symmetry, proportion, and classical influences. Georgian architecture is known for its elegant facades, symmetrical windows, and grand entrances. The floor plans reflect this… Read More »

