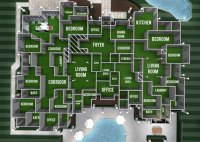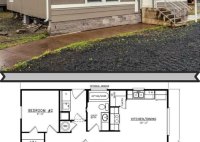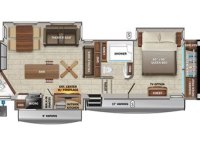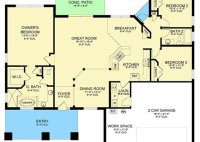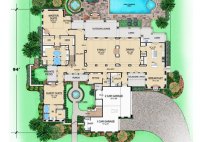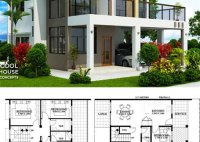Design Your Dream Home In Bloxburg: Ultimate Floor Plan Guide
Floor Plans Bloxburg is a feature within the popular Roblox game Bloxburg that allows players to design and build the interior and exterior of their virtual homes. These floor plans serve as blueprints for players to create their dream houses, complete with custom layouts and furnishings. For instance, players can manipulate pre-made floor plans or create their own… Read More »

