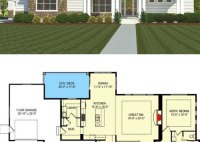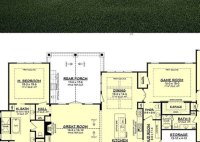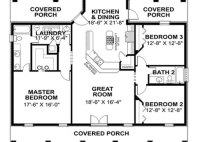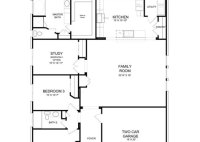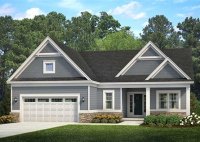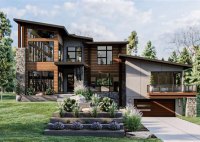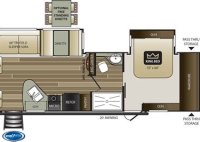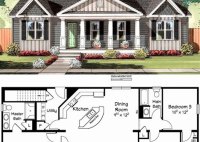Country Floor Plans: Open And Spacious Designs For A Comfortable Living
Country floor plans are a type of architectural plan that is designed for homes in rural or suburban areas, characterized by a focus on open spaces, natural light, and a connection to the surrounding environment. Country floor plans often incorporate elements such as large windows, vaulted ceilings, and spacious living areas, and often feature a master suite with… Read More »


