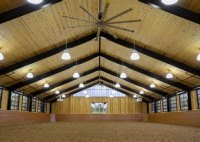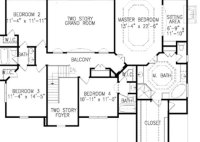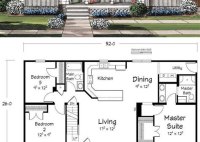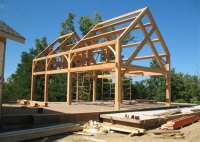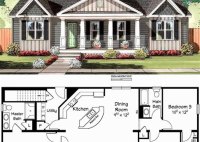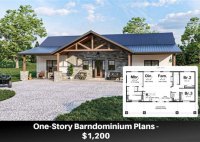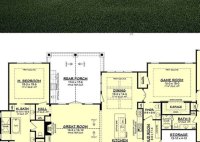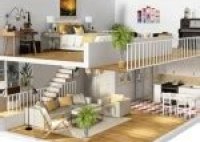Horse Barn With Indoor Arena Floor Plans: Your Guide To A Functional And Safe Equestrian Facility
A Horse Barn With Indoor Arena Floor Plans refers to a comprehensive set of architectural drawings that outline the layout and design of a horse barn with an enclosed indoor arena. These plans provide detailed specifications for the dimensions, stall configurations, arena size, and other essential features of the facility. Such floor plans are invaluable for professionals involved… Read More »

