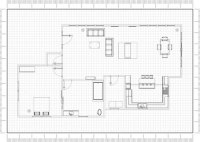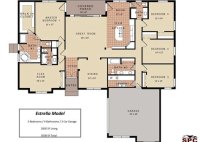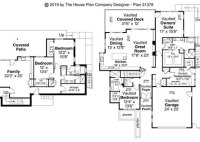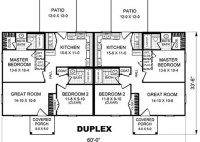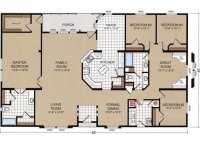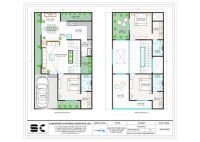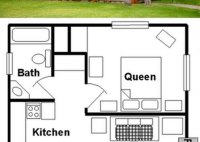How To Sketch A Floor Plan: A Simple Guide For Beginners
A floor plan is a drawing that shows the layout of a room or building. It typically includes walls, windows, doors, and other fixtures. Floor plans are used for a variety of purposes, such as planning renovations, designing new buildings, and selling or renting property. Sketching a floor plan is a relatively simple task that can be completed… Read More »

