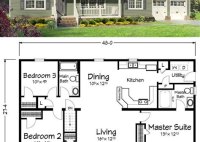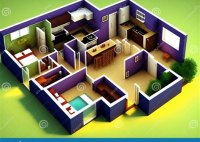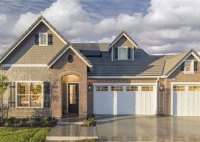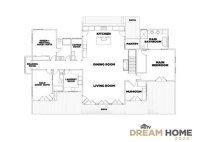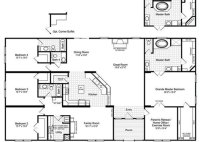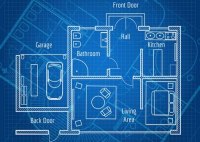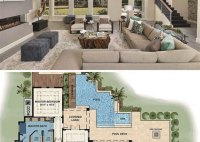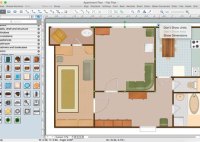Discover Floor Plans For Ranch Style Homes: Your Guide To Spacious Living
Floor plans for ranch style homes are detailed diagrams that depict the layout and arrangement of rooms, spaces, and other features within a ranch-style house. These floor plans serve as blueprints for the construction and design of the home, providing a visual representation of the home’s interior. Ranch style homes, characterized by their sprawling, one-story designs, are known… Read More »

