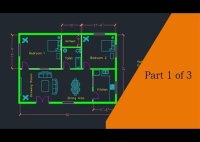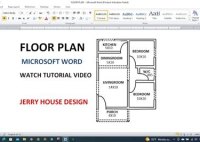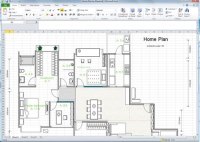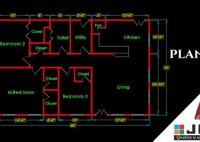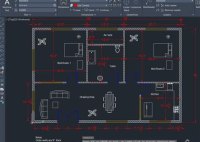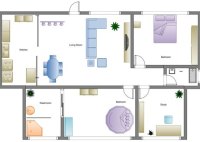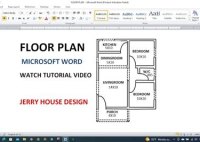Can You Make A Floor Plan In Excel
Can You Make a Floor Plan in Excel? Creating a floor plan is a common need for various purposes, such as home renovations, office layouts, or event planning. While specialized software like AutoCAD or SketchUp offers professional-grade tools, Excel, a versatile spreadsheet program, can also be a surprisingly useful tool for creating basic floor plans. This article explores… Read More »


