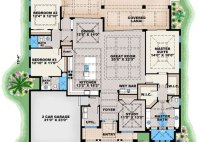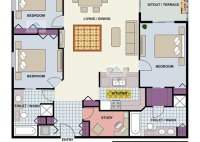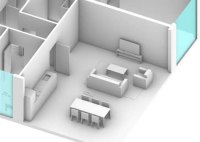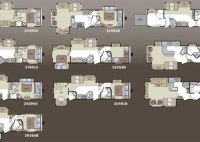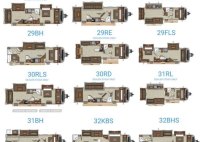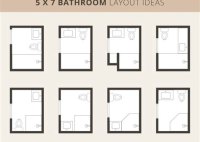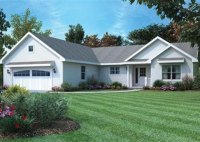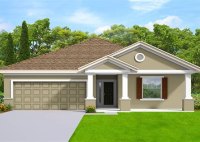Find A Floor Plan Of Your House: A Comprehensive Guide
A floor plan is a scaled diagram of a structure’s layout, presenting a bird’s-eye view of the interior and exterior of a home. It serves as a blueprint for construction, remodeling, and space planning. Understanding how to access a floor plan of your house can facilitate renovations, home decor decisions, and emergency preparedness. Accessing a floor plan requires… Read More »

