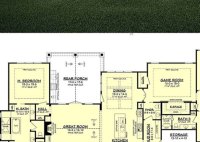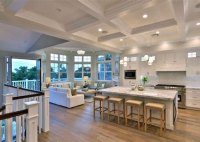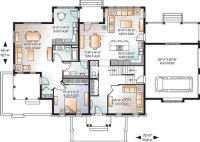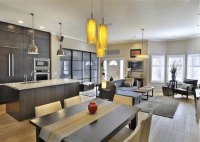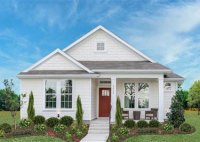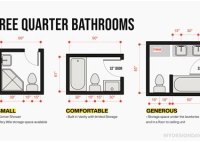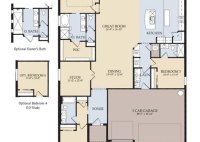Spacious And Inviting: Explore Open Floor Plans For Ranch Homes
Open floor plans for ranch homes are characterized by their spacious, flowing layouts that promote a sense of openness and bring together multiple areas of the home. These plans typically feature a central living space that seamlessly connects to the kitchen and dining areas, creating a welcoming and inviting atmosphere for both daily living and entertainment. One notable… Read More »

