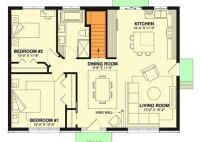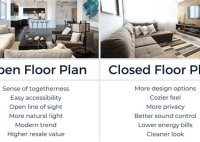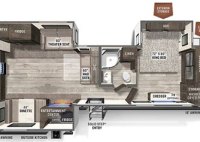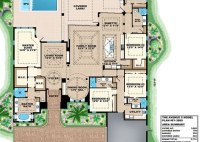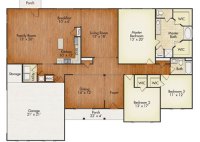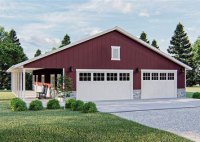Design Your Dream Guest House: Discover Inspiring 2-Bedroom Floor Plans
Guest House Floor Plans 2 Bedroom refer to architectural blueprints that provide a layout and design for constructing a small, separate residential unit typically located on the same property as a primary residence. These floor plans are specifically designed to accommodate two bedrooms, making them suitable for hosting guests, extended family members, or providing additional living space for… Read More »

