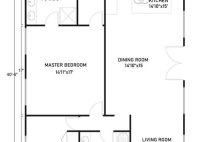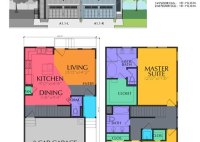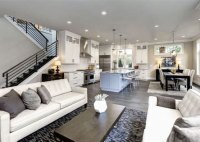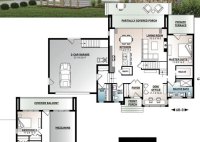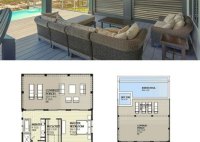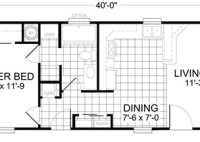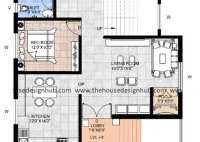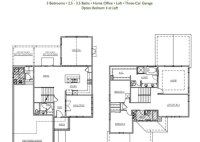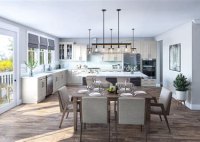Spacious And Versatile: 30 X 40 Barndominium Floor Plans
A barndominium, a portmanteau of barn and condominium, is a versatile building that combines the spaciousness of a barn with the comfort and convenience of a home. The floor plan of a barndominium typically consists of an open living area, multiple bedrooms, and bathrooms. 30 X 40 barndominium floor plans are a popular choice for those who desire… Read More »

