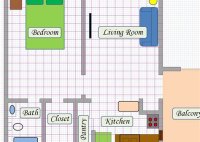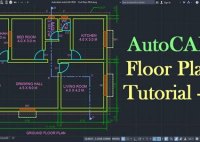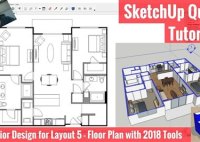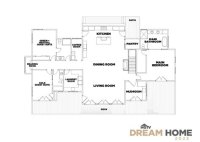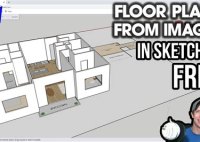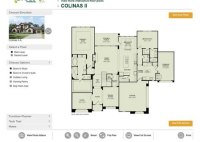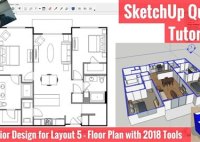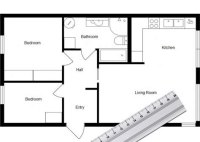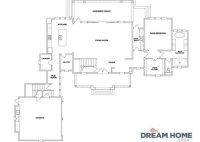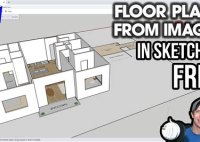How To Make A Simple Floor Plan In Excel
How to Make a Simple Floor Plan in Excel Creating a floor plan in Excel may seem daunting, but it’s achievable with a bit of planning and the right tools. This article guides you through the process of creating a simple floor plan using Microsoft Excel, focusing on practicality and ease of use. 1. Gathering Your Measurements and… Read More »

