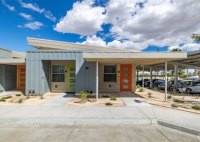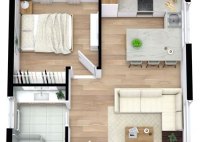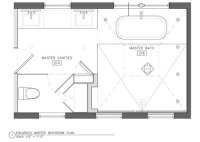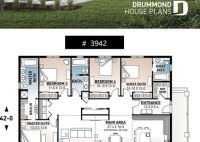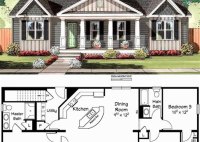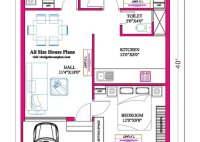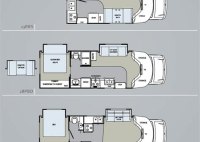1400 Sq Ft Floor Plans: Design Ideas & Layout Options
1400 square foot floor plans are blueprints that detail the layout and dimensions of a living space with an area of 1400 square feet. These plans are used by architects, builders, and interior designers to create homes that are both functional and aesthetically pleasing. They typically include a kitchen, living room, dining room, and multiple bedrooms and bathrooms.… Read More »


