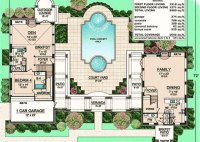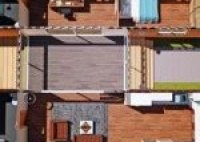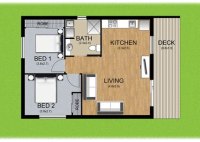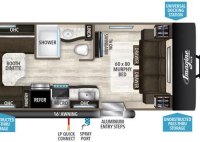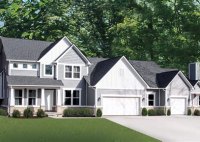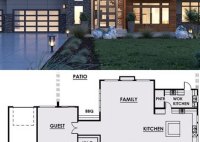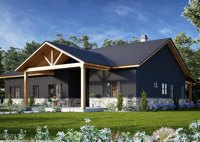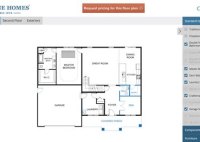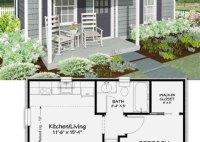Discover Exceptional Living With Unique House Floor Plans
Unique house floor plans are blueprints that deviate from the conventional layouts commonly found in homes. They offer unconventional arrangements, innovative designs, and distinctive architectural features that cater to specific tastes and lifestyles. One example of a unique floor plan is the open-concept design, which seamlessly integrates multiple rooms into a single, spacious living area. A house floor… Read More »

