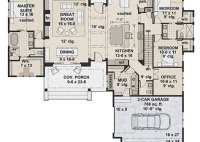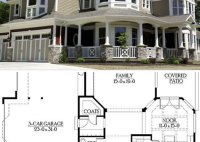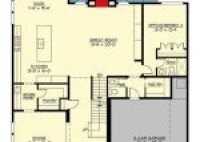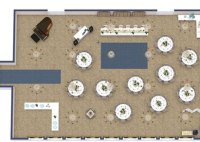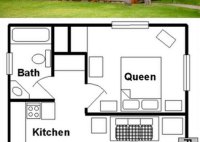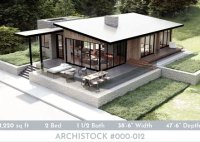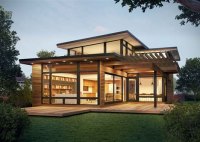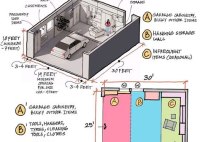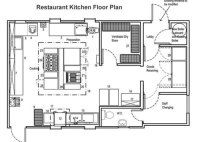Discover The Ultimate Convenience: Explore One Floor House Plans Today!
One-floor house plans are architectural blueprints that outline the layout of a single-story dwelling. These plans provide a detailed representation of the home’s structure, including the placement of rooms, walls, windows, and doors. One-floor house plans are commonly used for constructing homes that are suitable for individuals or families who prefer to live on a single level, offering… Read More »

