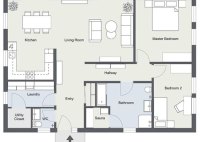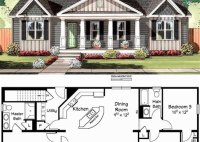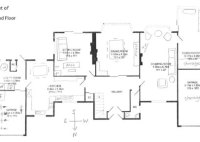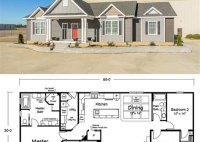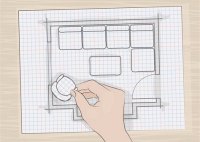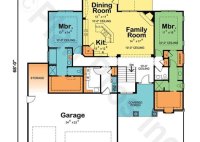How To Obtain Floor Plans Of Your House: A Comprehensive Guide
A floor plan is a drawing that shows the layout of a house, including the placement of walls, windows, doors, and stairs. Floor plans are essential for planning renovations, additions, or new construction, as they provide a visual representation of the space and its flow. They are also helpful for understanding the overall design of a house and… Read More »

