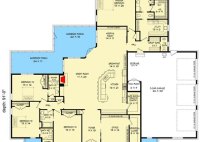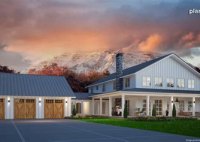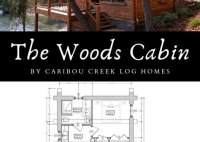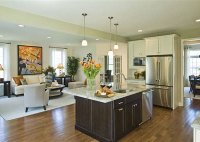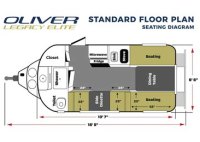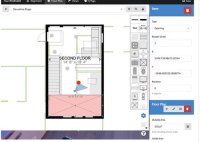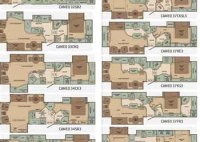Ranch Home Plans: Open Floor Plans For Modern Living
Ranch homes are characterized by their long, low-slung profile and open floor plan. The open floor plan is a defining feature of ranch homes, and it creates a spacious and inviting living space. Ranch homes with open floor plans are perfect for families who love to entertain or who simply want a home that feels larger than it… Read More »

