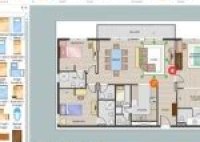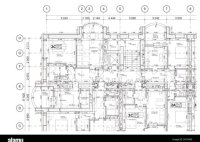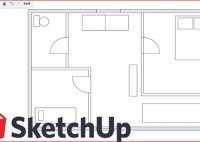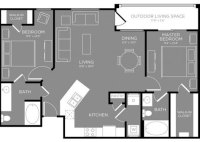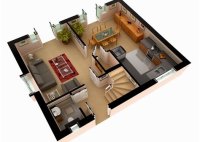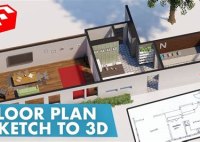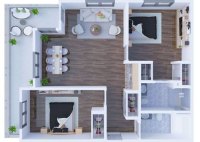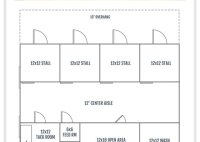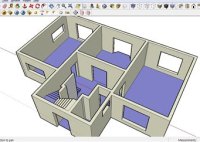How To Easily Create Accurate And Informative Floor Plans Pdf
How to Easily Create Accurate and Informative Floor Plans in PDF Floor plans are essential tools for a wide array of purposes, from real estate and architecture to interior design and home renovation. They provide a visual representation of a space, outlining its layout, dimensions, and features. With the availability of digital tools and software, creating accurate and… Read More »

