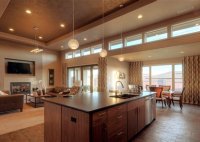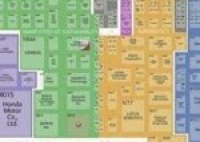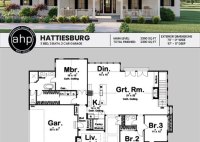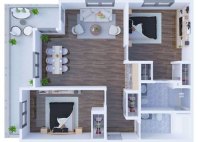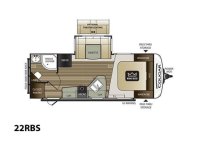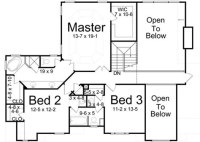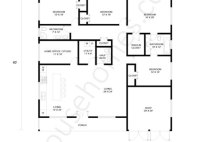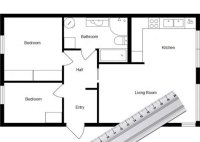Modern Open Floor Plans: Transforming Your Home Into A Spacious Haven
A modern open floor plan is a design concept that emphasizes spaciousness and flow in a living space. It involves the removal of walls or partitions between traditional room divisions, such as living rooms, dining rooms, and kitchens, to create a single, continuous space. This design approach allows for greater flexibility in furniture arrangement and movement, creating a… Read More »

