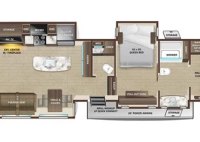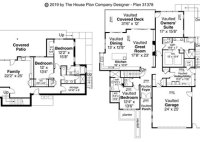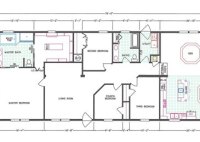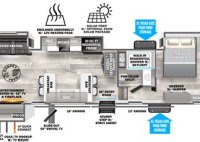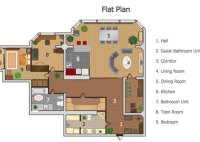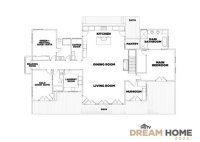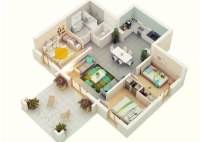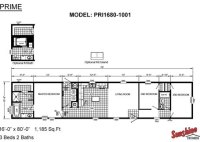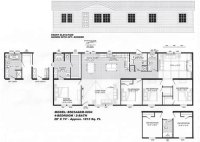Discover The Ultimate 2 Bedroom RV Floor Plans For Comfort And Privacy
2 Bedroom RV Floor Plans: Optimizing Space and Maximizing Comfort on Wheels A 2 Bedroom RV Floor Plan is a layout that provides two separate sleeping areas within a recreational vehicle. RV floor plans play a critical role in designing the interior of an RV, maximizing space efficiency, and ensuring comfort during extended travels. These floor plans are… Read More »

