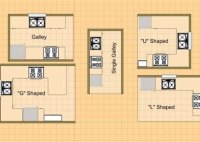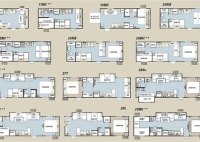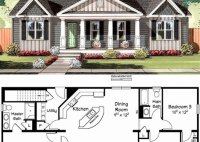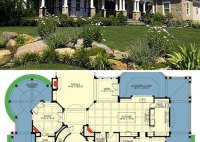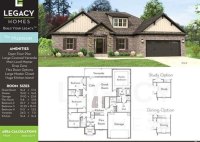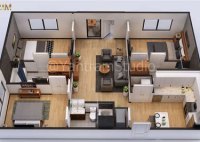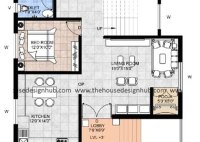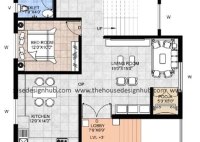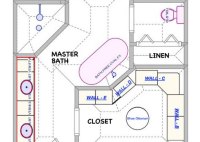Construction Floor Plans: A Guide To Design, Compliance, And Communication
In the realm of construction, meticulous planning and detailed documentation are paramount. Construction floor plans serve as the blueprints for any building project, providing a comprehensive layout of each level of a structure. These plans are instrumental in guiding construction teams, ensuring that every aspect of the building, from room dimensions to electrical layouts, is meticulously executed. Imagine… Read More »


