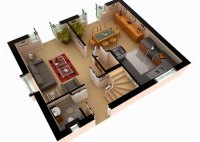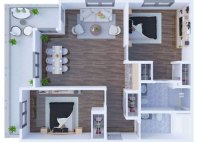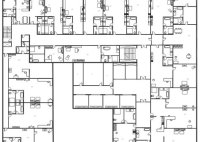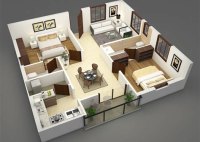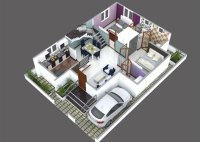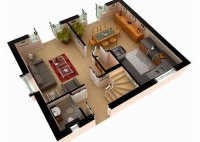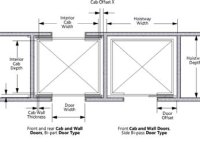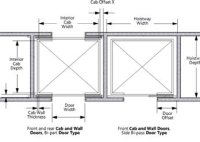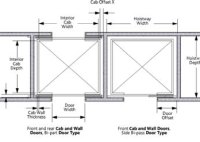How To Make 3d House Plan For Free
How to Make a 3D House Plan for Free Creating a 3D house plan can be a valuable tool for visualizing your dream home. Whether you’re a homeowner planning a renovation, an architect designing a new build, or simply someone who enjoys imagining different living spaces, a 3D plan can bring your ideas to life. While professional software… Read More »

