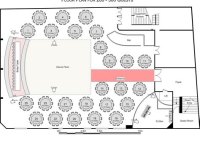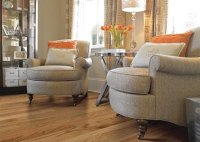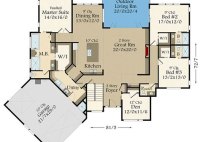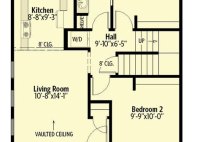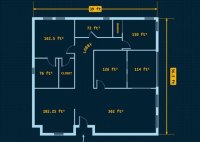Discover Spacious And Versatile 40×40 Barndominium Floor Plans
40×40 barndominium floor plans provide spacious and versatile living spaces that combine the charm of a rural barn with the modern amenities of a comfortable home. These floor plans are ideal for those seeking ample space for their families, hobbies, or even agricultural pursuits. A typical 40×40 barndominium floor plan features an open-concept living area, often with soaring… Read More »


