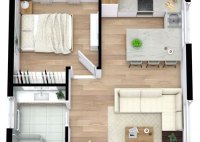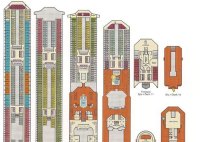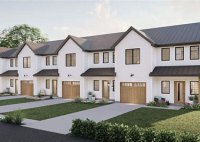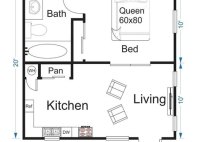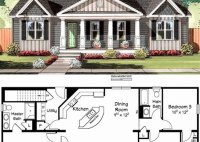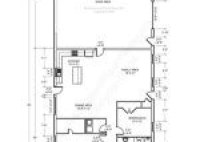Design House Floor Plans: A Comprehensive Guide To Creating Functional And Beautiful Homes
Designing house floor plans involves creating a detailed blueprint of a home’s layout, taking into consideration the placement of rooms, walls, doors, windows, and other structural elements. Floor plans serve as a crucial guide throughout the construction process, ensuring that the home is built to meet specific requirements and design aesthetics. They are also essential for obtaining necessary… Read More »



