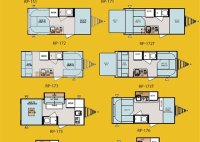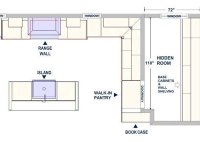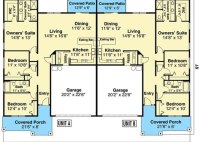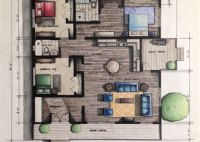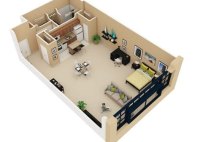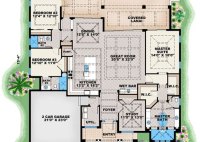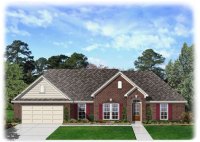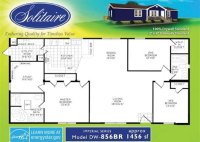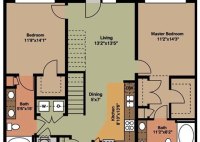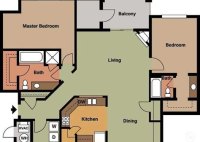Design Your Dream Travel Trailer Floor Plan: A Step-by-Step Guide
Designing your own travel trailer floor plan is the process of creating a layout for the interior of a travel trailer that meets your specific needs and preferences. This can involve choosing the size and shape of the trailer, as well as deciding where the different rooms and amenities will be located. For example, you might choose a… Read More »

