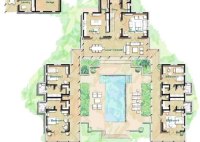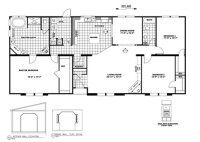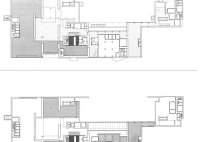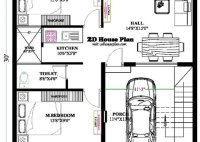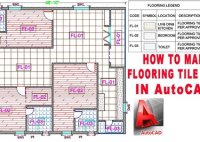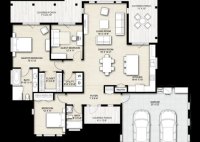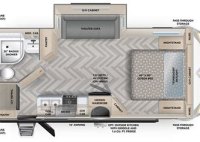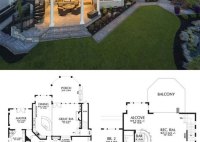Discover Spacious One-Story Floor Plans With Two Master Suites
One-story floor plans with two master suites are a type of home layout that provides two separate and complete living quarters on a single-story level. These floor plans offer spacious and private accommodations for two individuals or families, accommodating the need for separate living spaces, such as in-law suites, guest houses, or multi-generational households. With a dedicated master… Read More »


