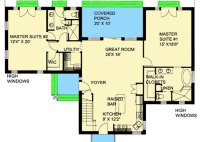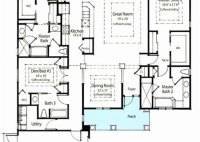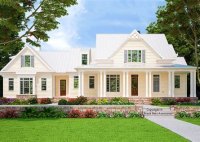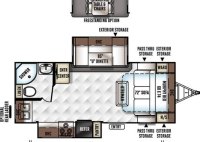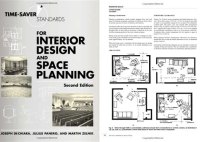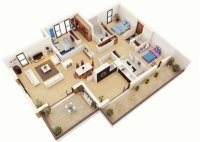Discover The Comfort And Privacy Of Floor Plans With Two Master Suites
Floor plans with two master suites are becoming increasingly popular in today’s housing market. These plans offer a number of advantages over traditional floor plans, including increased privacy and flexibility. A master suite is a bedroom that has its own private bathroom, and often includes a walk-in closet and other amenities. In a floor plan with two master… Read More »

