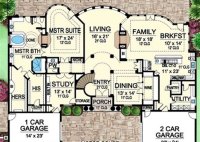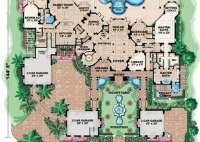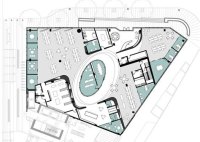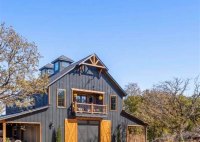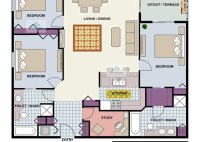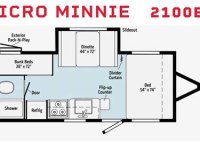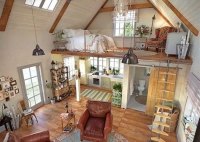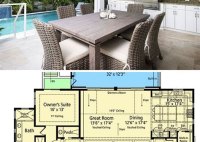Mediterranean Floor Plans: Creating A Slice Of Paradise In Your Home
Mediterranean floor plans are a type of architectural design that is characterized by its open and flowing layout. This type of floor plan is often found in homes in the Mediterranean region, where the climate is warm and sunny. The open layout of Mediterranean floor plans allows for plenty of natural light and ventilation, making them ideal for… Read More »

