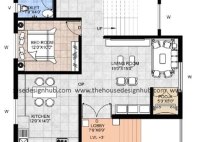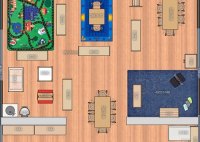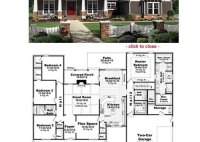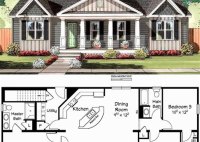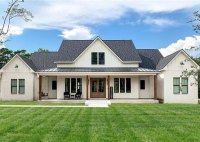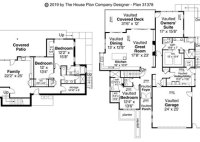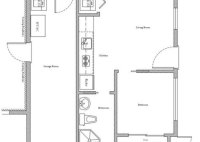Guest Suite Floor Plans: Design Ideas & Inspiration For A Cozy Retreat
A guest suite floor plan refers to a dedicated area within a home or building designed to accommodate visiting guests. These spaces typically include a bedroom, bathroom, and often a small living area or kitchenette, providing guests with a comfortable and private retreat during their stay. Whether it’s a spacious guest suite in a sprawling estate or a… Read More »


