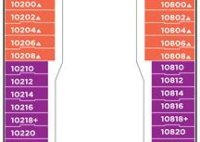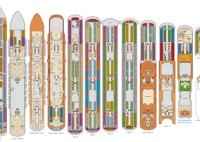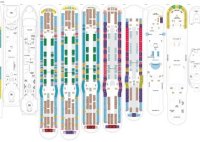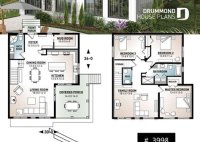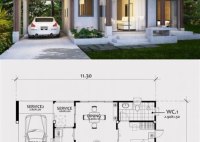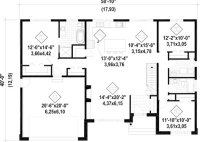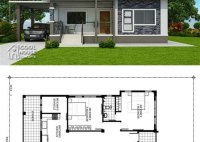Norwegian Breakaway Floor Plan: Your Guide To A Perfect Cruise
A Norwegian Breakaway floor plan is a technical drawing that illustrates the layout and arrangement of the vessel’s decks and cabins. It provides a comprehensive overview of the ship’s interior, showcasing the location and size of various areas, including passenger cabins, public spaces, dining venues, entertainment facilities, and other amenities. These floor plans are essential for planning a… Read More »

